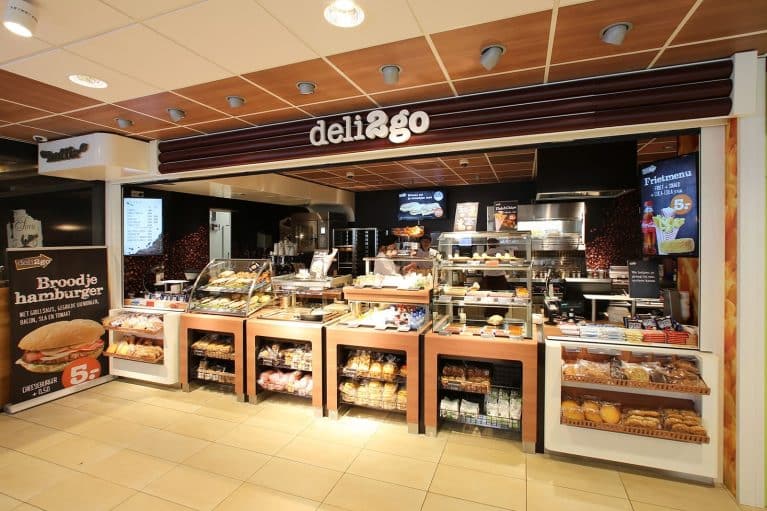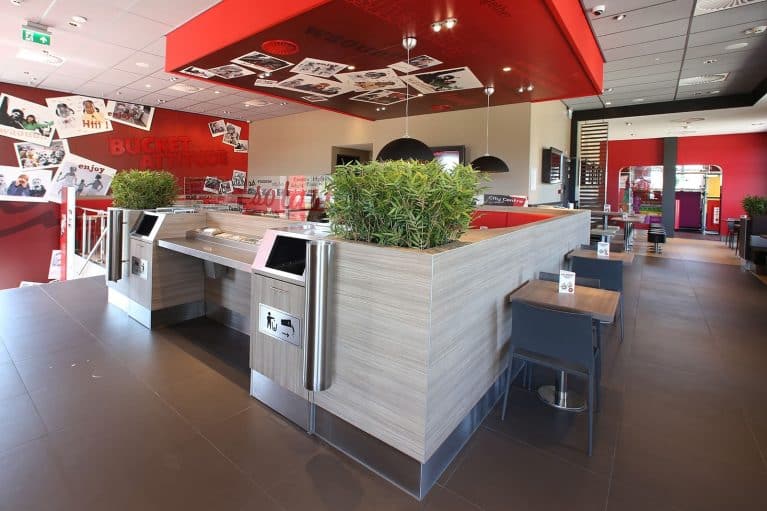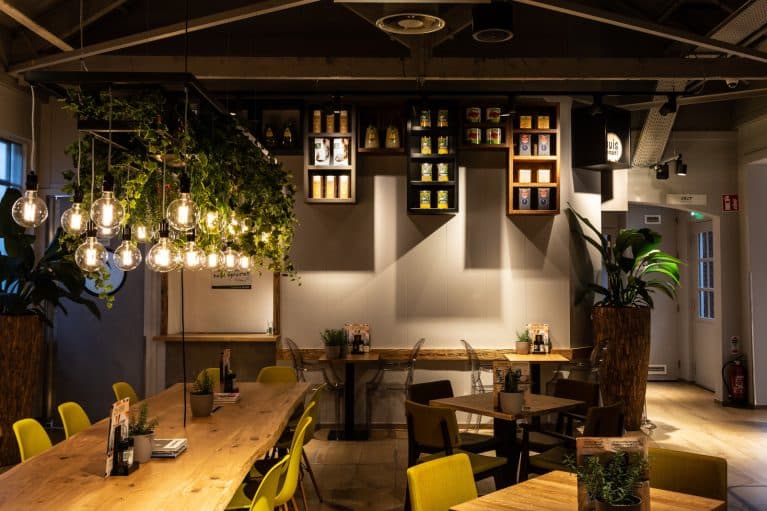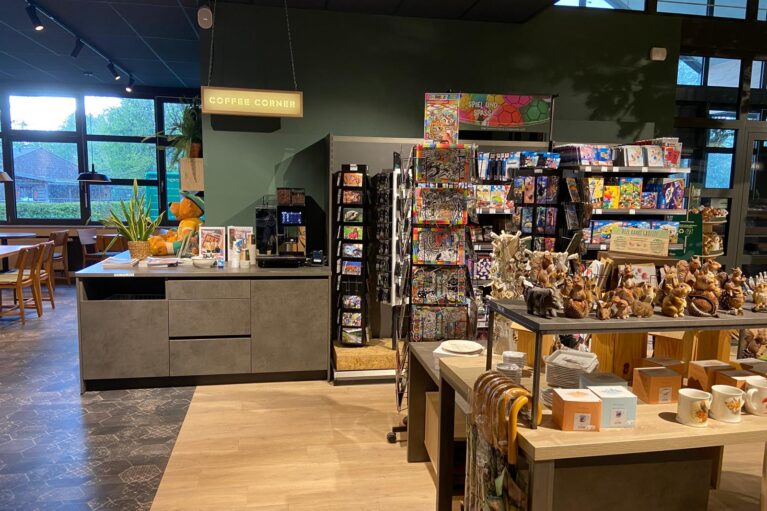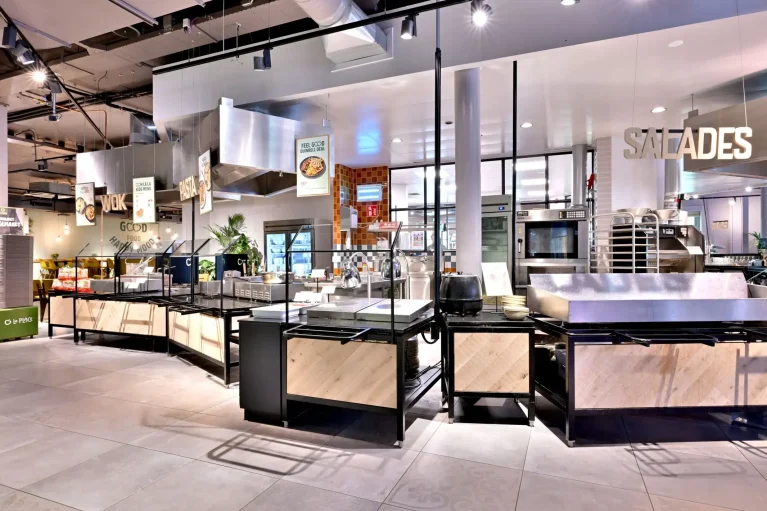In early September, restaurant chain KFC opened the doors of its 47th restaurant in the Netherlands, in Sittard-Geleen. The eye-catching building has a drive-thru and can accommodate 140 guests. The well-known logo with the smiling Colonel Sanders, the iconic founder of KFC, adorns the restaurant facade.
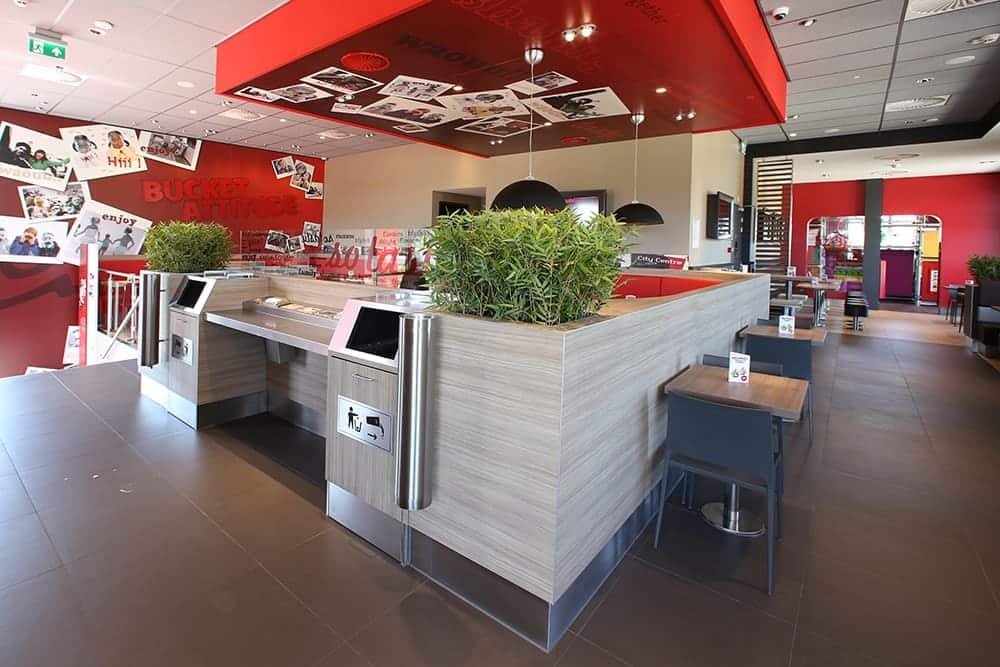
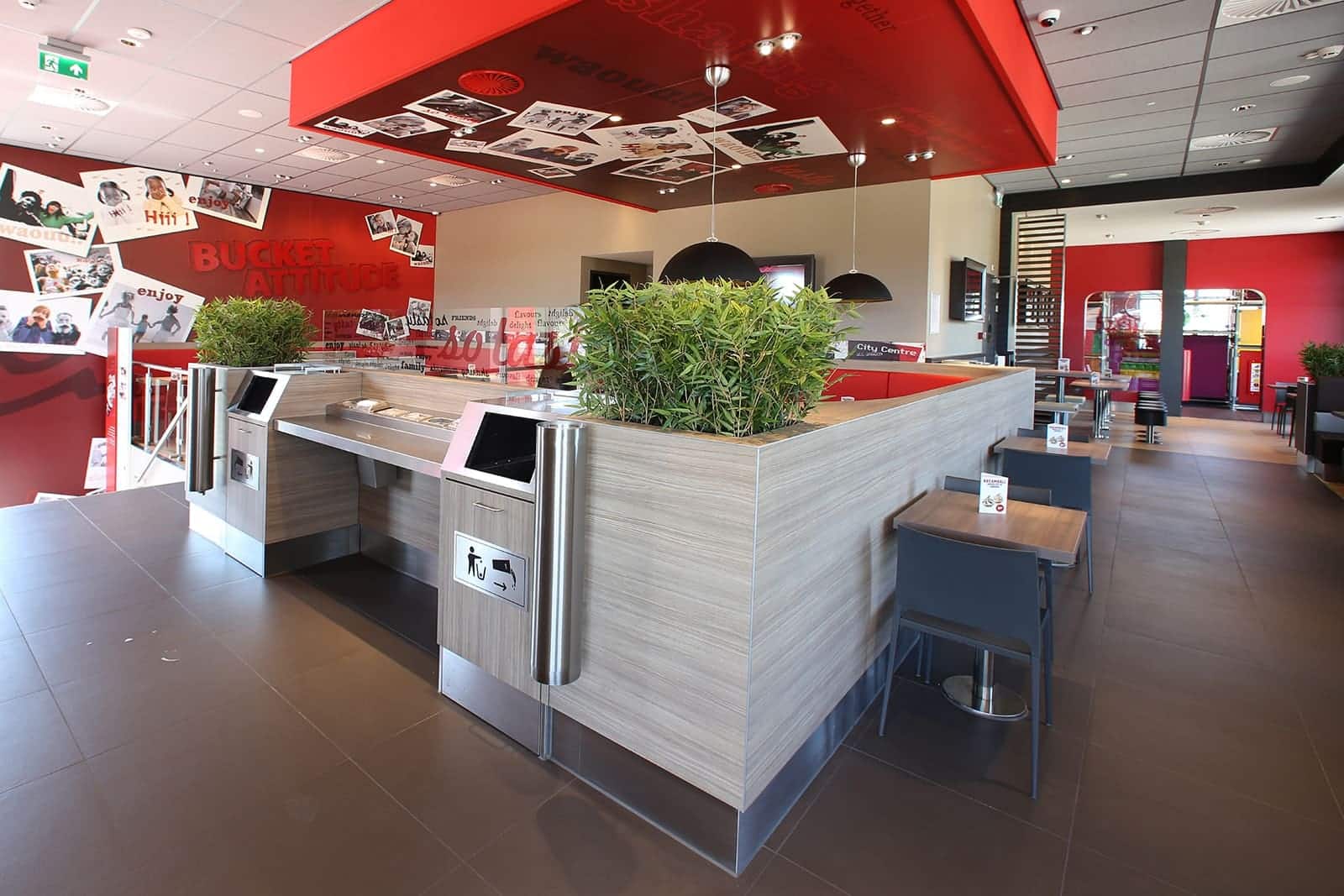
Kentucky Fried Chicken Sittard-Geleen
Van Keulen Interieurbouw was responsible for fitting the interior of the KFC restaurant in Sittard-Geleen. All KFC restaurants follow a standard formula, which obviously also includes space for variable elements.
“It was fun working together with them. At the end of a project like this, you always have a few loose ends, but they soon sorted them out.“
Bert-Jan Kuijn, Construction Manager at KFC
A zone for everybody
Bert-Jan Kuijn, Construction Manager at KFC: ‘The restaurant in Sittard has four zones, each with its own distinct atmosphere. Our chicken arrives fresh and is prepared on site by our chefs. The Handmade Zone focuses on the way the meals are prepared by hand at KFC. This zone has a quiet atmosphere. The same applies to the Colonel Sanders Zone. Here, visitors to the restaurant are surrounded by the rich history of KFC, which has been around since 1939. Among other things, there’s a copy of the original recipe for Kentucky Fried Chicken. The Bucket Zone is aimed more at young adults and people with the Bucket Attitude. They can eat together here and have fun – for example, before or after a film in the nearby cinema. The atmosphere in this zone is a bit younger and more hip. And then there’s the Kitchen Zone, where the standing tables were created by Van Keulen Interieurbouw. In this zone, everything is visibly prepared on the spot.’
Van Keulen Interieurbouw brings it all to life
Van Keulen Interieurbouw fitted the interior in just two weeks. Bert-Jan Kuijn is delighted with the finished product. As far as he is concerned, Van Keulen Interieurbouw has really brought the zones to life.
Kuijn: ‘It was fun working together with them. At the end of a project like this, you always have a few loose ends, but they soon sorted them out. Van Keulen Interieurbouw also prepared and realised the graphic design for the zones. The zones are divided by large illustrations on the walls. Of course, you don’t want a door to be positioned right in the middle of one of the illustrations. Or for a spotlight to be fitted in Colonel Sanders’ face. So Van Keulen Interieurbouw made sure that the illustrations were positioned exactly in the right place.’
Do you also have a challenging project? Then feel free to contact us.
"*" indicates required fields


